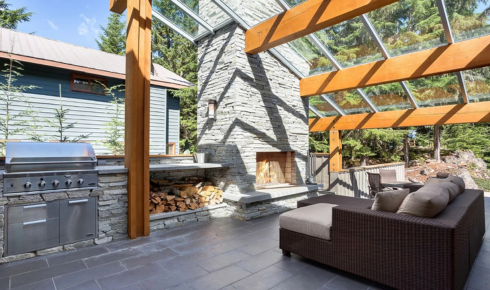You’ll create seamless indoor-outdoor flow by extending your interior materials and colors into landscape design. Use warm gray tiles indoors that shift to similar outdoor tones, while selecting plants with foliage that echoes your interior palette. Install floor-to-ceiling glass doors and position large windows to frame outdoor features like trees or water elements. Match lighting color temperatures between spaces and create functional outdoor zones that mirror your interior room layouts. Continue exploring these strategies to transform your home into a unified sanctuary.
Establish Visual Continuity Through Material Selection and Color Harmony
When you select materials and colors that flow naturally from one area to another, you create a cohesive landscaping that feels intentionally designed rather than randomly assembled.
Choose stone, wood, or metal that appears both indoors and outdoors. If you’ve used warm gray tiles inside, extend similar tones to your patio or walkway materials.
Mirror your interior’s color palette in outdoor plantings—deep greens that echo indoor foliage, or flowering plants that complement your room’s accent colors.
This visual thread connects spaces seamlessly, making shifts feel natural rather than jarring or disconnected.
Design Strategic Sightlines and Optimize Window Placement for Flow
Beyond harmonizing materials and colors, your window placement and strategic sightlines shape how successfully indoor and outdoor spaces connect.
Position large windows to frame enchanting outdoor features like mature trees, water elements, or sculptural plantings. Create unobstructed views by eliminating visual barriers between interior rooms and garden focal points.
Install floor-to-ceiling glass doors that disappear when opened, erasing boundaries completely. Design pathways that guide the eye naturally from indoor living areas toward outdoor destinations.
Orient seating arrangements to face intriguing garden vistas. Consider corner windows that wrap views around interior spaces, making outdoor landscapes feel like extended rooms rather than separate areas.
Create Functional Zones That Mirror Interior Room Layouts
Just as your home’s interior flows from kitchen to dining room to living space, your outdoor areas should reflect this same purposeful organization.
Position your outdoor kitchen near your indoor one, creating seamless meal preparation and entertaining flow. Establish a dining zone that extends naturally from your breakfast nook or formal dining room.
Design lounging areas that mirror your living room’s comfort and conversation layout. Use consistent flooring materials, lighting schemes, and color palettes to reinforce these connections.
Define each zone with strategic plantings, level changes, or decorative screens while maintaining clear pathways between spaces for effortless indoor-outdoor movement.
Select Plants and Landscaping Elements That Complement Indoor Design
Since your outdoor spaces function as extensions of your indoor rooms, your plant selections should echo the design elements you’ve already established inside your home.
Choose plants with foliage colors that complement your interior palette. If you’ve got warm earth tones inside, select plants with bronze, burgundy, or golden leaves. For cool interiors, opt for silvery sage, blue-green hostas, or deep emerald varieties.
Match your landscaping’s texture and scale to indoor furnishings. Sleek modern interiors pair beautifully with architectural plants like ornamental grasses and sculptural succulents.
Traditional homes benefit from classic perennials and structured hedging that mirrors formal indoor arrangements.
Install Lighting Systems That Unify Both Spaces After Dark
When evening arrives, thoughtfully planned lighting becomes the bridge that visually connects your indoor and outdoor environments.
You’ll want to match color temperatures between spaces—warm white LEDs work best for creating cohesion.
Install pathway lights that echo your interior fixtures’ style and materials.
Position uplighting to highlight architectural features both inside and out.
String lights can soften passages between rooms and patios.
Consider smart lighting systems that let you control brightness levels simultaneously in both areas.
Layer ambient, task, and accent lighting outdoors just as you’d indoors.
This creates seamless flow when darkness falls.
Frequently Asked Questions
What Is the Typical Budget Range for a Seamless Indoor-Outdoor Design Project?
You’ll typically spend $15,000-$75,000 for most projects, though costs vary widely.
Your budget depends on space size, materials chosen, and complexity.
High-end designs can exceed $100,000, while smaller updates might cost under $10,000.
How Long Does It Usually Take to Complete an Indoor-Outdoor Integration Renovation?
You’ll typically need 3-6 months for a complete indoor-outdoor integration renovation.
Timeline depends on your project’s complexity, permitting requirements, weather conditions, and contractor availability.
Simple renovations finish faster, while extensive remodels take longer.
Do I Need Special Permits for Creating Openings Between Indoor and Outdoor Spaces?
You’ll likely need building permits for structural changes like removing walls or installing large openings.
Check with your local building department first, as requirements vary by location and project scope.
Which Professionals Should I Hire for Planning Seamless Landscape Design Projects?
You’ll need a Daily Landscaping for overall design,
structural engineer for openings, and a contractor experienced in indoor-outdoor projects.
Consider hiring an interior designer who specializes in shifting spaces to guarantee cohesive flow throughout.
How Do Weather Conditions Affect the Maintenance of Blended Indoor-Outdoor Spaces?
Weather directly impacts your maintenance needs.
You’ll clean more during dusty seasons, protect furniture from storms, winterize water features, and adjust plant care schedules.
Rain increases mold risks while sun fades materials faster.
Conclusion
You’ll transform your home into a cohesive living experience by implementing these seamless design strategies. Don’t overlook the power of consistent materials, thoughtful sightlines, and mirrored layouts that blur boundaries between inside and out. Your plant selections and lighting choices will complete the unified aesthetic you’re creating. Start with one element and gradually build your indoor-outdoor connection – you’ll be amazed at how naturally the spaces begin to flow together.

